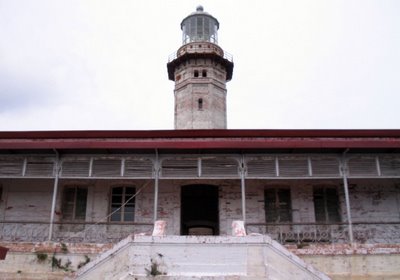
Faro de Cabo Bojeador is set majestically on top of a hill overlooking the South China Sea. Located approximately 35 kilometres north of the City of Laoag, the lighthouse is the most accessible of all lighthouses in the north of the Island of Luzon. Situated 160 metres on top of a hill named Vigia de Nagparitan, the lighthouse of Cape Bojeador serves as a station point for ships veering towards the Pacific Coast heading towards the Babuyan Channel. Similarly, it as well assists ships heading towards the ports of Salomangue in Ilocos Sur which is 87 kilometres south from the lighthouse, and Curmimao, which is 60 kilometres away in Ilocos Norte. In addition, beyond to the port of Manila. Completed on the 30th of March, 1892, the design and construction of the Lighthouse of Cape Bojeador was initially undertaken by the Engineer Magin Pers y Pers but was subsequently reconfigured and finished by the Engineer Guillermo Brockman.

The station has an arrangement that is typical of lighthouses in the Philippines with light tower, living quarters (living pavilion), serviceable apartments, and enclosed courtyard. The buildings are all erected with bricks that were baked in a kiln located at the bottom of the hill. The tower which rests on the highest portion of the hill is 16.3 metres high. The whole complex is arranged in three different levels. The lowest level contains the courtyard and service buildings, the second level, which is approximately 3 metres above the courtyard contains the main pavilion. The tower, which constitutes the highest level, is situated in the rear, five metres higher than the pavilion below. Built of locally made brick, the octagonal shaper tower has an inner dimension of two metres and an exterior dimension of three and half metres. The lower one fourth of the tower is truncated whereas the remaining body of the shaft is straight. The top of the tower supports an overhanging balcony, which is surrounded and supported by decorative grill works. The attic where the cupola and lantern rests is cylindrical. What is notable about the Bojeador Lighthouse is that is still has intact the original cupola and lantern.
The cupola, made of bronze is surrounded with glass panes. The dome on the other hand supports a ball shaped flue, which exhausts smoke from the flame of the original gaslight. The lantern on the other hand is fitted with a first order Fresnel Lens that is partially intact. “During my very first visit to this lighthouse way back in the 70’s, the original lens and mechanism was still operational. Sadly due to the intense earthquake that shook the region in 1990, parts of the lens collapsed and the alignment of the mechanism was displaced.” Nevertheless, the Coast Guards has retained the original mechanism for historic purposes and only retrofitted the lighting mechanism for its daily operations. According to the head of the Lighthouse division of the Coast Guard Commander Danilo S. Corpuz as well as Ruben R. Labuguen PCG light keeper stationed at Cape Bojeador, the Coast Guards, as well as the Department of Transportation and Communication has no plans of retrofitting the lighthouse with a new cupola and lantern due to its pristine state of preservation and the fact that it is frequented by tourists and visitors alike. In addition, due to its spectacular landscape, the lighthouse is among the most photographed and filmed of all Philippine light stations, as attested in the numerous movies shot on its location.
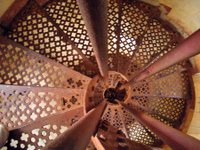
The mechanism fitted into the lighthouse at Bojeador was of the basic specification for all first order lighthouses. It contained a winding mechanism composed of a counter weight which when wound would enable the lantern supporting the lenses to rotate. The housing of the counter weight is located in the centre of the spiral staircase which when wound would drop all the way to the bottom of the stairs. It takes approximately one hour for the weight to reach a full cycle, which would enable the lantern to rotate numerous times. The job of the lighthouse keeper was to religiously wind the mechanism to ensure the continuous rotation of the lens throughout the night. This practice was subsequently stopped when the tower suffered damages during the 1990 earthquake.
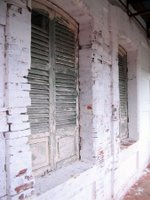
The pavilion located below the tower is in relatively good condition. Though proper restoration of some of its architectural detailing; such as capiz and louvered windowpanes, decorative iron grilles, plastering and gutter works need immediate attention. The pavilion contains five apartments: four quarters, each provided with a separated living area, bedroom, and one watch room overlooking the Cape. A connecting hallway adjoins all the rooms except the watch room, which is accessible only through the verandah overlooking the courtyard. The lowest level of the grouping is the courtyard. In the centre of which is a well and below it the cistern, used by the keepers for their water needs. Straddling the courtyard to the east and west are the kitchens and store areas. The main gate of the lighthouse is located in the southern and western flank of the courtyard. A flight of stairs in a “T” formation directs the visitor to the pavilion. The whole lighthouse complex is accessed from the main road by a zigzag side road, which was recently widened and cemented by the Department of Public Works and Highways. A steep flight of steps leads to the lighthouse from a cul-de-sac, which marks the end of the access road.
Compared to the Lighthouse at Cape Engaño in Palaui Island, the Lighthouse in Cape Bojeador is in an envious position among Philippine Spanish Lighthouses. Not only does it protect one of the more treacherous bends of the vast Philippine coastline, but it has as well earned the distinction of being the most visited light station in the country. The lighthouse of Cape Bojeador today is not only a mere light station with an obvious functional use, its pavilion has now been transformed into a mini-museum as well as lodging for people seeking basic accommodation, though except from shared cooking facilities and water from the cistern, no other amenities are provided. Its tower is quite accessible and with little enticement from its friendly light keeper, accesses to its lantern and, if the winds are not that strong, the precarious perch from its overhanging balcony is possible. As a tourist attraction in a politically powerful province, the lighthouse of Cape Bojeador has ensured its preservation and protection for years to come. (by Arch. Manuel L. Noche)
Photos by
Ivan Anthony S. Henares.




 When we say Quiapo, the first things that come to mind are images of the Black Nazarene, the multitude of people that makes an annual walk of fate with the image during the 9th of January processions, and the Basilica Minore of the Black Nazarene (Quiapo Church) with the myriad of hawkers and stalls, herbal medicine and anting-anting vendors and fortune tellers abundant in adjacent Plaza Miranda. But unknown to many, Quiapo is home to an even rarer gem, another basilica minore in fact in Plaza del Carmen. This is the Basilica Minore de San Sebastian, the first all-steel church in the Philippines and in Asia, and the second in the world.
When we say Quiapo, the first things that come to mind are images of the Black Nazarene, the multitude of people that makes an annual walk of fate with the image during the 9th of January processions, and the Basilica Minore of the Black Nazarene (Quiapo Church) with the myriad of hawkers and stalls, herbal medicine and anting-anting vendors and fortune tellers abundant in adjacent Plaza Miranda. But unknown to many, Quiapo is home to an even rarer gem, another basilica minore in fact in Plaza del Carmen. This is the Basilica Minore de San Sebastian, the first all-steel church in the Philippines and in Asia, and the second in the world.
 I was looking through my archive of photos which I took long before I started to blog. In fact, several were taken even before I enjoyed internet access. And among them were photos of the San Sebastian Church which I shot way back in high school during an alternative class day exposure trip to old Manila. I realized that my photo archive was a wealth of untapped material and not featuring these places I've been to and documented would be a waste.
I was looking through my archive of photos which I took long before I started to blog. In fact, several were taken even before I enjoyed internet access. And among them were photos of the San Sebastian Church which I shot way back in high school during an alternative class day exposure trip to old Manila. I realized that my photo archive was a wealth of untapped material and not featuring these places I've been to and documented would be a waste.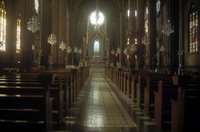 One of our stops was the San Sebastian Church. And to tell you honestly, I was not ready for what I was going to see. Upon entering, this young high school student never realized that such a treasure existed in the country. And I remember distinctly Fr. Mac knocking on the walls of the church to prove to us that the structure was indeed made of steel!
One of our stops was the San Sebastian Church. And to tell you honestly, I was not ready for what I was going to see. Upon entering, this young high school student never realized that such a treasure existed in the country. And I remember distinctly Fr. Mac knocking on the walls of the church to prove to us that the structure was indeed made of steel! The structure was prefabricated in Belgium, dismantled and shipped back to the Philippines. It was said that after three earthquakes that leveled the earlier San Sebastian churches, the Recollects decided to use an unconventional material to build an earthquake proof church. Which explains why the structure is entirely made of steel. But nothing is decay-free and we all know that the biggest enemy of steel is iron oxide, more commonly known as rust!
The structure was prefabricated in Belgium, dismantled and shipped back to the Philippines. It was said that after three earthquakes that leveled the earlier San Sebastian churches, the Recollects decided to use an unconventional material to build an earthquake proof church. Which explains why the structure is entirely made of steel. But nothing is decay-free and we all know that the biggest enemy of steel is iron oxide, more commonly known as rust!
 This is why the World Monuments Fund (WMF) included the structure in the List of 100 Most Endangered Sites in 1998. Inclusion in the World Monuments Watch entitles the structure to grants for restoration. And I find it stupid that the custodians of the church rejected the $25,000 grant given by the WMF simply because of jurisdiction issues with the Philippine government. As a result, the Philippines had to do the embarrassing act of returning the $25,000 to the WMF!
This is why the World Monuments Fund (WMF) included the structure in the List of 100 Most Endangered Sites in 1998. Inclusion in the World Monuments Watch entitles the structure to grants for restoration. And I find it stupid that the custodians of the church rejected the $25,000 grant given by the WMF simply because of jurisdiction issues with the Philippine government. As a result, the Philippines had to do the embarrassing act of returning the $25,000 to the WMF!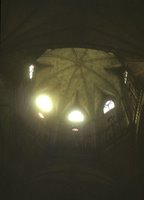 Back to San Sebastian, rumor has it that the metal structure of the San Sebastian Church was designed by Alexander Gustave Eiffel himself. But I have yet to hear the official word from the NHI or NCCA.
Back to San Sebastian, rumor has it that the metal structure of the San Sebastian Church was designed by Alexander Gustave Eiffel himself. But I have yet to hear the official word from the NHI or NCCA. The PASUDECO Sugar Central was the first Filipino-financed sugar central in Pampanga. Built through the initiative of the Pampanga Sugar Development Company, the structure was constructed by the Honolulu Iron Works.
The PASUDECO Sugar Central was the first Filipino-financed sugar central in Pampanga. Built through the initiative of the Pampanga Sugar Development Company, the structure was constructed by the Honolulu Iron Works.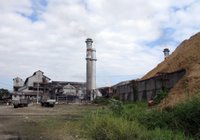 The Pampanga Sugar Development Company had its beginnings in 1917 when a group of American capitalists consisting of Atherton, Searby, Moir, Guthrie and others came to the Philippines for the purpose of establishing sugar centrals. About this time, a group of prominent Kapampangans gathered at the home of Gov. Honorio Ventura in San Fernando to form an organization that would partner with this American group. They included Jose L. de Leon, Manuel Urquico, Jose P. Henson, Serafin Lazatin, Aproniano Reyes, Godofredo Rodriguez, Tomas Consunji, Dr. Francisco Liongson, Honorio Ventura, Francisco Hizon, Marcelo Tiglao, Tomas Lazatin, Andres Eusebio, Jose F. Ganzon and Augusto Gonzalez. The organization was formally incorporated in 16 January 1918 as the Pampanga Sugar Development Company PASUDECO) with Jose L. de Leon as president, Augusto Gonzalez as treasurer, Tomas Consunji as secretary, and Manuel Urquico and Francisco Hizon as members of the board.
The Pampanga Sugar Development Company had its beginnings in 1917 when a group of American capitalists consisting of Atherton, Searby, Moir, Guthrie and others came to the Philippines for the purpose of establishing sugar centrals. About this time, a group of prominent Kapampangans gathered at the home of Gov. Honorio Ventura in San Fernando to form an organization that would partner with this American group. They included Jose L. de Leon, Manuel Urquico, Jose P. Henson, Serafin Lazatin, Aproniano Reyes, Godofredo Rodriguez, Tomas Consunji, Dr. Francisco Liongson, Honorio Ventura, Francisco Hizon, Marcelo Tiglao, Tomas Lazatin, Andres Eusebio, Jose F. Ganzon and Augusto Gonzalez. The organization was formally incorporated in 16 January 1918 as the Pampanga Sugar Development Company PASUDECO) with Jose L. de Leon as president, Augusto Gonzalez as treasurer, Tomas Consunji as secretary, and Manuel Urquico and Francisco Hizon as members of the board.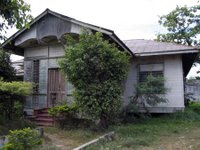 At this time, the Pacific Commercial Company (PCC) invited the directors of the newly-organized PASUDECO to discuss ways and means of constructing a sugar central in Pampanga. After a series of meetings, Mr. Switzer, president of the PCC, submitted a proposal entering into a milling contract with the company, with PCC acting as planter for a period of 30 years and the central retaining 60 percent of the sugar manufactured as its compensation. This offer was not accepted.
At this time, the Pacific Commercial Company (PCC) invited the directors of the newly-organized PASUDECO to discuss ways and means of constructing a sugar central in Pampanga. After a series of meetings, Mr. Switzer, president of the PCC, submitted a proposal entering into a milling contract with the company, with PCC acting as planter for a period of 30 years and the central retaining 60 percent of the sugar manufactured as its compensation. This offer was not accepted. The Honolulu Iron Works and other American firms supplied the equipment which was all manufactured in the U.S. By 1939, the central, after several extensions made in the mill, railroad tracks and rolling stocks, represented a total expenditure of P10 million.
The Honolulu Iron Works and other American firms supplied the equipment which was all manufactured in the U.S. By 1939, the central, after several extensions made in the mill, railroad tracks and rolling stocks, represented a total expenditure of P10 million. Faro de Cabo Bojeador is set majestically on top of a hill overlooking the South China Sea. Located approximately 35 kilometres north of the City of Laoag, the lighthouse is the most accessible of all lighthouses in the north of the Island of Luzon. Situated 160 metres on top of a hill named Vigia de Nagparitan, the lighthouse of Cape Bojeador serves as a station point for ships veering towards the Pacific Coast heading towards the Babuyan Channel. Similarly, it as well assists ships heading towards the ports of Salomangue in Ilocos Sur which is 87 kilometres south from the lighthouse, and Curmimao, which is 60 kilometres away in Ilocos Norte. In addition, beyond to the port of Manila. Completed on the 30th of March, 1892, the design and construction of the Lighthouse of Cape Bojeador was initially undertaken by the Engineer Magin Pers y Pers but was subsequently reconfigured and finished by the Engineer Guillermo Brockman.
Faro de Cabo Bojeador is set majestically on top of a hill overlooking the South China Sea. Located approximately 35 kilometres north of the City of Laoag, the lighthouse is the most accessible of all lighthouses in the north of the Island of Luzon. Situated 160 metres on top of a hill named Vigia de Nagparitan, the lighthouse of Cape Bojeador serves as a station point for ships veering towards the Pacific Coast heading towards the Babuyan Channel. Similarly, it as well assists ships heading towards the ports of Salomangue in Ilocos Sur which is 87 kilometres south from the lighthouse, and Curmimao, which is 60 kilometres away in Ilocos Norte. In addition, beyond to the port of Manila. Completed on the 30th of March, 1892, the design and construction of the Lighthouse of Cape Bojeador was initially undertaken by the Engineer Magin Pers y Pers but was subsequently reconfigured and finished by the Engineer Guillermo Brockman. The station has an arrangement that is typical of lighthouses in the Philippines with light tower, living quarters (living pavilion), serviceable apartments, and enclosed courtyard. The buildings are all erected with bricks that were baked in a kiln located at the bottom of the hill. The tower which rests on the highest portion of the hill is 16.3 metres high. The whole complex is arranged in three different levels. The lowest level contains the courtyard and service buildings, the second level, which is approximately 3 metres above the courtyard contains the main pavilion. The tower, which constitutes the highest level, is situated in the rear, five metres higher than the pavilion below. Built of locally made brick, the octagonal shaper tower has an inner dimension of two metres and an exterior dimension of three and half metres. The lower one fourth of the tower is truncated whereas the remaining body of the shaft is straight. The top of the tower supports an overhanging balcony, which is surrounded and supported by decorative grill works. The attic where the cupola and lantern rests is cylindrical. What is notable about the Bojeador Lighthouse is that is still has intact the original cupola and lantern.
The station has an arrangement that is typical of lighthouses in the Philippines with light tower, living quarters (living pavilion), serviceable apartments, and enclosed courtyard. The buildings are all erected with bricks that were baked in a kiln located at the bottom of the hill. The tower which rests on the highest portion of the hill is 16.3 metres high. The whole complex is arranged in three different levels. The lowest level contains the courtyard and service buildings, the second level, which is approximately 3 metres above the courtyard contains the main pavilion. The tower, which constitutes the highest level, is situated in the rear, five metres higher than the pavilion below. Built of locally made brick, the octagonal shaper tower has an inner dimension of two metres and an exterior dimension of three and half metres. The lower one fourth of the tower is truncated whereas the remaining body of the shaft is straight. The top of the tower supports an overhanging balcony, which is surrounded and supported by decorative grill works. The attic where the cupola and lantern rests is cylindrical. What is notable about the Bojeador Lighthouse is that is still has intact the original cupola and lantern. The mechanism fitted into the lighthouse at Bojeador was of the basic specification for all first order lighthouses. It contained a winding mechanism composed of a counter weight which when wound would enable the lantern supporting the lenses to rotate. The housing of the counter weight is located in the centre of the spiral staircase which when wound would drop all the way to the bottom of the stairs. It takes approximately one hour for the weight to reach a full cycle, which would enable the lantern to rotate numerous times. The job of the lighthouse keeper was to religiously wind the mechanism to ensure the continuous rotation of the lens throughout the night. This practice was subsequently stopped when the tower suffered damages during the 1990 earthquake.
The mechanism fitted into the lighthouse at Bojeador was of the basic specification for all first order lighthouses. It contained a winding mechanism composed of a counter weight which when wound would enable the lantern supporting the lenses to rotate. The housing of the counter weight is located in the centre of the spiral staircase which when wound would drop all the way to the bottom of the stairs. It takes approximately one hour for the weight to reach a full cycle, which would enable the lantern to rotate numerous times. The job of the lighthouse keeper was to religiously wind the mechanism to ensure the continuous rotation of the lens throughout the night. This practice was subsequently stopped when the tower suffered damages during the 1990 earthquake. The pavilion located below the tower is in relatively good condition. Though proper restoration of some of its architectural detailing; such as capiz and louvered windowpanes, decorative iron grilles, plastering and gutter works need immediate attention. The pavilion contains five apartments: four quarters, each provided with a separated living area, bedroom, and one watch room overlooking the Cape. A connecting hallway adjoins all the rooms except the watch room, which is accessible only through the verandah overlooking the courtyard. The lowest level of the grouping is the courtyard. In the centre of which is a well and below it the cistern, used by the keepers for their water needs. Straddling the courtyard to the east and west are the kitchens and store areas. The main gate of the lighthouse is located in the southern and western flank of the courtyard. A flight of stairs in a “T” formation directs the visitor to the pavilion. The whole lighthouse complex is accessed from the main road by a zigzag side road, which was recently widened and cemented by the Department of Public Works and Highways. A steep flight of steps leads to the lighthouse from a cul-de-sac, which marks the end of the access road.
The pavilion located below the tower is in relatively good condition. Though proper restoration of some of its architectural detailing; such as capiz and louvered windowpanes, decorative iron grilles, plastering and gutter works need immediate attention. The pavilion contains five apartments: four quarters, each provided with a separated living area, bedroom, and one watch room overlooking the Cape. A connecting hallway adjoins all the rooms except the watch room, which is accessible only through the verandah overlooking the courtyard. The lowest level of the grouping is the courtyard. In the centre of which is a well and below it the cistern, used by the keepers for their water needs. Straddling the courtyard to the east and west are the kitchens and store areas. The main gate of the lighthouse is located in the southern and western flank of the courtyard. A flight of stairs in a “T” formation directs the visitor to the pavilion. The whole lighthouse complex is accessed from the main road by a zigzag side road, which was recently widened and cemented by the Department of Public Works and Highways. A steep flight of steps leads to the lighthouse from a cul-de-sac, which marks the end of the access road. I saw the Escudero Hydroelectric Power Plant at Villa Escudero last week. Originally it generated power for the Escudero coconut plantation in Tayabas province. It is the first hydroelectric plant in the Philippines. Although no longer in use, it is very well-preserved. (Architect Augusto F. Villalon)
I saw the Escudero Hydroelectric Power Plant at Villa Escudero last week. Originally it generated power for the Escudero coconut plantation in Tayabas province. It is the first hydroelectric plant in the Philippines. Although no longer in use, it is very well-preserved. (Architect Augusto F. Villalon)
